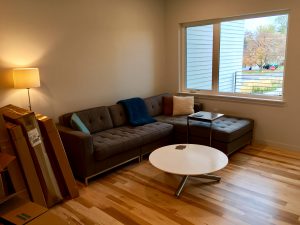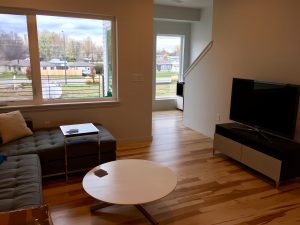 Welcome to a space that doesn’t photograph very well: the living room!
Welcome to a space that doesn’t photograph very well: the living room!
The living room is an extension of the open concept kitchen. This is one of the rooms that sorely needs artwork on the walls to look presentable, but in the name of GSD, here’s a peek at least.
Through the window is a rather large balcony that faces north (says Dan the Human Compass). There is room for a grill and some seating, but we’ll wait until spring to figure out how to dress it. The window lets in gads of light but (so far) keeps the cold air out.
The star of the living room is the hardwood floor, which I never tire of staring at (and Risky Business-ing around on).

This second picture, while not terribly sexy, shows the new TV console we just built. You can also see another large window at the foot of the stairs; to the left of that window is the door to the balcony.
Still to come: window treatments, artwork on the walls (those are the giant boxes at left), possibly mounting the television to the wall, and filling the large bookcases (even farther left, not pictured). I also keep toying with the idea of a rug under the couch and/or coffee table, but the idea of covering even an inch of the floors makes me feel squeamish.