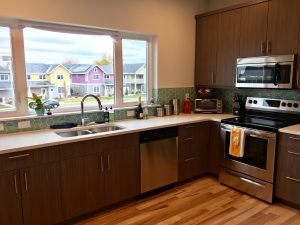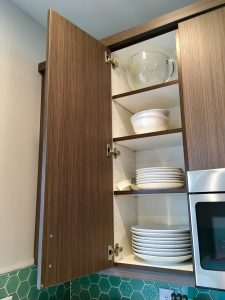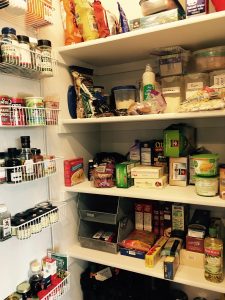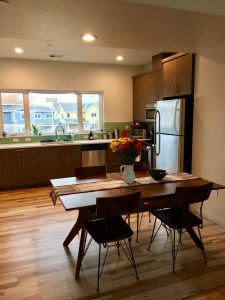 Voilà, our kitchen!
Voilà, our kitchen!
I had just finished hand-washing our lunch dishes — currently, the dishwasher is strictly decorative, as somehow it was installed without being hooked up to either power or water — and decided the kitchen looked as photo-ready as it was going to get.
Without a doubt, the kitchen is the most stunning room in the house. In a few years the window over the sink will face a park (the neighborhood is still in development). We were able to choose the finishes, including the countertops, the cabinets, the backsplash, and the hardwood floors. Everything you see here was an option within the builder’s finishes package, except for the backsplash — it was really important to me to have something unique (our whole neighborhood is choosing from the same options) and, because our design aesthetic tends toward neutrals upon neutrals, the tile had to be colorful. The backsplash we chose is a hexagonal glass tile in a mint green, more or less — the color shifts in the light, as you can see even from these few pictures. I find it to be bold but not something I’m likely to tire of. The countertops are white quartz and are identical to the counters we loved when we lived in Over-the-Rhine.
 The cabinets are tall enough that I cannot easily reach the highest shelves, but we have plenty of kitchen implements that we only break out a few times of year, so up they go. I love the brown/gray/sometimes-almost-purple tone of the cabinets, myself; these cabinets show up in all of the bathrooms as well.
The cabinets are tall enough that I cannot easily reach the highest shelves, but we have plenty of kitchen implements that we only break out a few times of year, so up they go. I love the brown/gray/sometimes-almost-purple tone of the cabinets, myself; these cabinets show up in all of the bathrooms as well.
 There is a generous pantry, out of frame to the far left (where boxes are stacked; I hope you didn’t think we were finished unpacking). Dan added the spice racks both on the right and left of the pantry, which basically doubled our storage in there. We have room to grow.
There is a generous pantry, out of frame to the far left (where boxes are stacked; I hope you didn’t think we were finished unpacking). Dan added the spice racks both on the right and left of the pantry, which basically doubled our storage in there. We have room to grow.
This final shot zooms out a bit to show the dining room table. The photo is taken in the living room, which I’ll cover in another post, but the whole space is open concept and thus acts like one large room. I was originally concerned the table would break the flow of the space but it’s a large room and the table fits perfectly, making it feel as though there are discrete kitchen and living room spaces without breaking the sightline to the windows in either room.

This is our own personal dream kitchen (or it will be in a few days, when the dishwasher functions). These photos feel naked to me as none of our artwork is in place, but if I wait until the house is finished I’ll never end up showing anything. Consider this a work in progress.
P.S. This area has no gas lines. Electric stoves all around!
Doesn’t it feel odd to have your personal touches in a new space? Not a bad odd, just “different”.